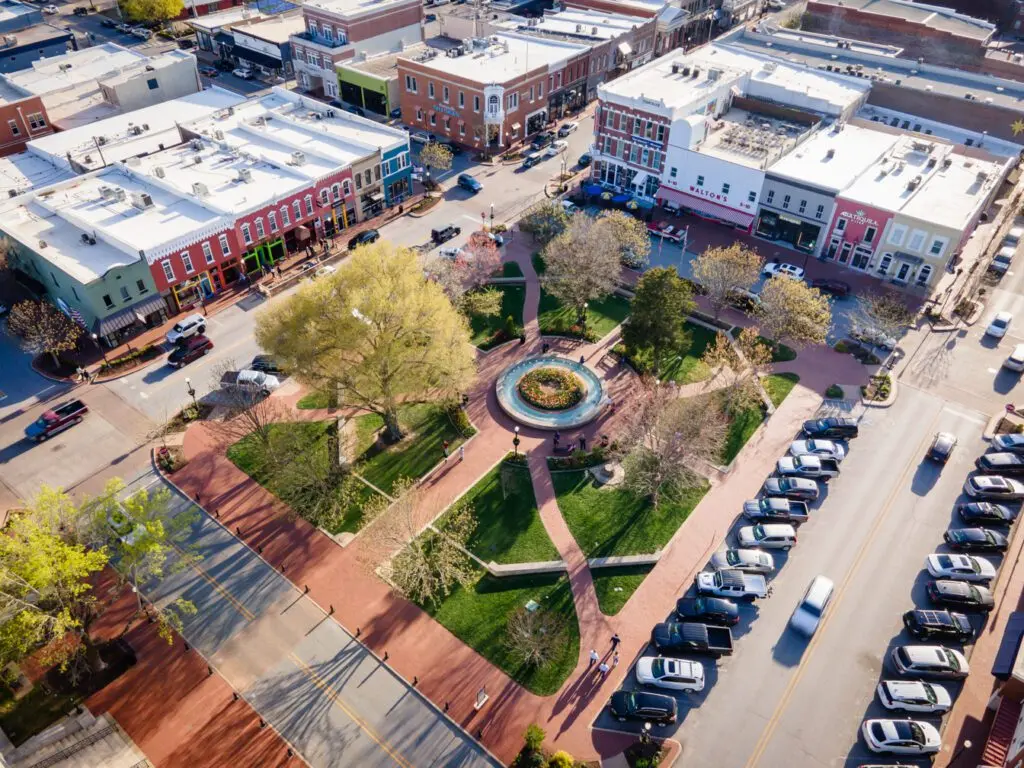
Bentonville
One of the most popular communities provided by All Around Real Estate
Bentonville
About Bentonville
Discover Bentonville, Arkansas: A Vibrant Community with Rich History and Modern Charm
Nestled in the picturesque Ozark Mountains, Bentonville, Arkansas, is a thriving city that beautifully combines a rich cultural heritage with contemporary convenience. Known as the birthplace of Walmart, Bentonville boasts a unique blend of small-town charm and urban sophistication, making it an attractive destination for residents and visitors alike.
Bentonville’s economy is robust and diverse, driven by the retail giant Walmart and a myriad of other successful businesses. This lively city offers incredible job opportunities, particularly in retail, technology, and healthcare. As the headquarters of major corporations, Bentonville provides a dynamic environment for professionals seeking growth and stability.
Bentonville is home to a vibrant arts scene, featuring institutions like the Crystal Bridges Museum of American Art. This world-class museum showcases an impressive collection of American masterpieces and offers beautiful walking trails throughout its surrounding landscapes. The city's commitment to preserving the arts is evident in its numerous galleries, theaters, and cultural festivals.
Outdoor enthusiasts will find a paradise in Bentonville, with miles of scenic trails and parks. The city's extensive trail system, including the renowned Razorback Regional Greenway, connects residents to nature and encourages an active lifestyle. Enjoy biking, hiking, and exploring the natural beauty of the Ozarks right at your doorstep.
With its top-rated schools and family-oriented environment, Bentonville is an ideal place to raise children. The community is dedicated to providing excellent educational opportunities, with a variety of public, private, and charter schools. Families can enjoy numerous community events, parks, and recreational activities that foster a strong sense of belonging.
Bentonville’s dining scene is diverse and delicious, featuring a range of eateries that cater to every palate—from cozy cafes to upscale restaurants. Local farmers’ markets and unique food festivals showcase the region's commitment to fresh, locally sourced ingredients. Shopaholics will revel in Bentonville’s unique boutiques and shopping centers, where local artisans coalesce with national brands.
Conveniently located near major highways and just a short drive from the U.S. 49 corridor, Bentonville offers easy access to nearby cities, including Fayetteville and Rogers. The city continues to expand its infrastructure, including ongoing developments in transportation, making it even more accessible for residents and business travelers.
Bentonville, Arkansas, is more than just a place to live; it's a vibrant community rich in culture, history, and opportunity. Whether you're looking to relocate, start a business, or explore the beauty of the Ozarks, Bentonville welcomes you with open arms. Discover why Bentonville is consistently ranked among the best places to live in Arkansas, and join a community that's ready to embrace the future while cherishing its roots.

4,293
# of Listings
3
Avg # of Bedrooms
$43
Avg. $ / Sq.Ft.
$827,541
Med. List Price
Browse Bentonville Real Estate Listings
1955 Properties Found. Page 57 of 131.
Bentonville
2340 Max Avenue
4 Beds
3 Baths
2,212 Sq.Ft.
$393,750
MLS#: 1337019
Fayetteville
2961 N John Wayne Drive
3 Beds
2 Baths
1,576 Sq.Ft.
$393,000
MLS#: 1330829
Bella Vista
2 Anchinleck Circle
3 Beds
2 Baths
1,666 Sq.Ft.
$392,500
MLS#: 1331953
Fayetteville
2251 S Magnificent Loop
3 Beds
2 Baths
1,746 Sq.Ft.
$392,450
MLS#: 1336989























